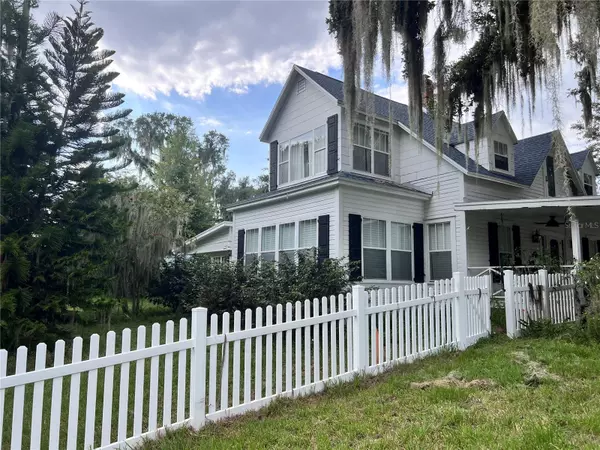For more information regarding the value of a property, please contact us for a free consultation.
Key Details
Sold Price $570,000
Property Type Single Family Home
Sub Type Single Family Residence
Listing Status Sold
Purchase Type For Sale
Square Footage 4,261 sqft
Price per Sqft $133
Subdivision Oakland Town
MLS Listing ID O6232318
Sold Date 10/24/24
Bedrooms 5
Full Baths 4
Half Baths 1
Construction Status Financing
HOA Y/N No
Originating Board Stellar MLS
Year Built 1920
Annual Tax Amount $10,157
Lot Size 0.740 Acres
Acres 0.74
Lot Dimensions 150x200
Property Description
Looking for a bit of Oakland History - NOW available 525 N Tubb! Property includes the main house, an apartment and a workshop. The house is a 3500 square foot home with three bedrooms, three baths, powder bathroom, large kitchen, large living room, dining room and much more. There are ten-foot ceilings throughout, and all appliances remain. Attached to the main house is a screened breeze way, a two-car garage, a 1300 square foot workshop and storage room. An amazing feature of this house is a 629 square foot apartment with a two-car carport and deck. This attached area can be a rental or an in-law suite. This circa 100-year-old home sits on 3/4 acre filled with various fruit and flowering trees and shrubs and giant oaks. The wiring, plumbing has been updated and the roof replaced in March of 2020.
Location
State FL
County Orange
Community Oakland Town
Zoning R-1A
Rooms
Other Rooms Attic, Formal Dining Room Separate, Formal Living Room Separate, Garage Apartment, Inside Utility
Interior
Interior Features Ceiling Fans(s), Crown Molding, Skylight(s), Solid Wood Cabinets, Split Bedroom, Walk-In Closet(s)
Heating Central, Zoned
Cooling Central Air, Zoned
Flooring Brick, Ceramic Tile, Wood
Fireplaces Type Living Room, Wood Burning
Fireplace true
Appliance Dishwasher, Disposal, Electric Water Heater, Range, Refrigerator
Laundry Inside
Exterior
Exterior Feature Irrigation System, Outdoor Shower
Garage Boat, Garage Door Opener, Garage Faces Rear, Garage Faces Side
Garage Spaces 2.0
Fence Vinyl
Community Features Park, Playground, Tennis Courts
Utilities Available Electricity Connected, Sprinkler Well, Street Lights
Amenities Available Park, Playground, Tennis Court(s)
Waterfront false
Water Access 1
Water Access Desc Lake
Roof Type Metal
Porch Covered, Deck, Patio, Porch, Screened
Attached Garage true
Garage true
Private Pool No
Building
Lot Description Corner Lot, City Limits
Entry Level Two
Foundation Crawlspace
Lot Size Range 1/2 to less than 1
Sewer Septic Tank
Water Public
Architectural Style Historic
Structure Type Wood Frame
New Construction false
Construction Status Financing
Schools
Elementary Schools Tildenville Elem
Middle Schools Lakeview Middle
High Schools West Orange High
Others
Pets Allowed Yes
Senior Community No
Ownership Fee Simple
Acceptable Financing Cash, Conventional
Membership Fee Required None
Listing Terms Cash, Conventional
Special Listing Condition None
Read Less Info
Want to know what your home might be worth? Contact us for a FREE valuation!

Our team is ready to help you sell your home for the highest possible price ASAP

© 2024 My Florida Regional MLS DBA Stellar MLS. All Rights Reserved.
Bought with REALTY AND COMPANY INT., LLC

"My job is to find and attract mastery-based agents to the office, protect the culture, and make sure everyone is happy! "



