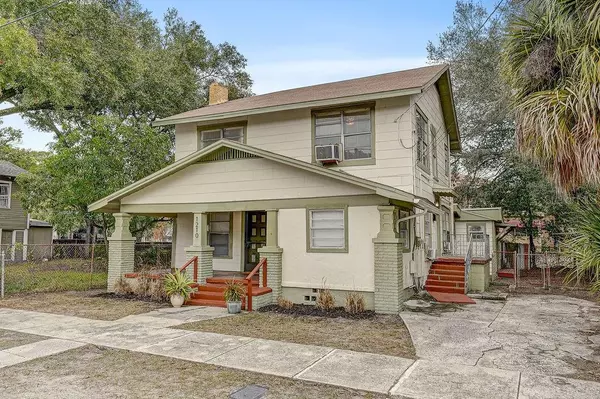For more information regarding the value of a property, please contact us for a free consultation.
Key Details
Sold Price $327,500
Property Type Multi-Family
Sub Type Duplex
Listing Status Sold
Purchase Type For Sale
Square Footage 1,992 sqft
Price per Sqft $164
Subdivision Seivers Sub
MLS Listing ID A4594886
Sold Date 04/02/24
Bedrooms 5
Construction Status Appraisal,Financing,Inspections
HOA Y/N No
Originating Board Stellar MLS
Year Built 1920
Annual Tax Amount $4,988
Lot Size 3,920 Sqft
Acres 0.09
Lot Dimensions 50x78
Property Description
**INVESTOR SPECIAL*MOTIVATED SELLER** Massive duplex available in the heart of Ybor Heights!! This property has two units - an upper-level 2-bedroom/1-bathroom unit and a lower-level 3-bedroom/2-bathroom unit. The upstairs unit boasts its own separate entrance on the right side of the property. Since 2021, the property has undergone various upgrades, including new vinyl flooring, AC units, kitchens with granite countertops, modernized bathrooms, updated electrical outlets, new ceiling fans, and tankless water heaters. The main roof is 11 years old, and the flat roof on the laundry room was installed in 2021. Separate meters are in place for both units. Seize the opportunity to rent out either or both units for short-term or long-term leases. Previous rents reached $1550 per month, with tenants responsible for utilities. Act quickly to secure this duplex in the heart of Ybor Heights for less than 400k. It’s convenient location offers easy access to I-275 and I-4, close proximity to Downtown Ybor and Tampa, and just a 15-minute drive to Tampa International Airport. Call now to arrange a private showing!
Location
State FL
County Hillsborough
Community Seivers Sub
Zoning YC-8
Interior
Interior Features Ceiling Fans(s), Open Floorplan, Solid Surface Counters, Solid Wood Cabinets, Thermostat
Heating Electric, Wall Units / Window Unit
Cooling Wall/Window Unit(s)
Fireplace true
Laundry Electric Dryer Hookup, Washer Hookup
Exterior
Exterior Feature Garden, Sidewalk
Utilities Available Cable Available, Electricity Connected, Phone Available, Sewer Connected, Water Connected
Waterfront false
Roof Type Shingle
Garage false
Private Pool No
Building
Foundation Crawlspace
Lot Size Range 0 to less than 1/4
Sewer Public Sewer
Water Public
Structure Type Asbestos,Stucco,Wood Frame
New Construction false
Construction Status Appraisal,Financing,Inspections
Others
Senior Community No
Ownership Fee Simple
Acceptable Financing Cash, Conventional
Listing Terms Cash, Conventional
Special Listing Condition None
Read Less Info
Want to know what your home might be worth? Contact us for a FREE valuation!

Our team is ready to help you sell your home for the highest possible price ASAP

© 2024 My Florida Regional MLS DBA Stellar MLS. All Rights Reserved.
Bought with CHARLES RUTENBERG REALTY INC

"My job is to find and attract mastery-based agents to the office, protect the culture, and make sure everyone is happy! "



