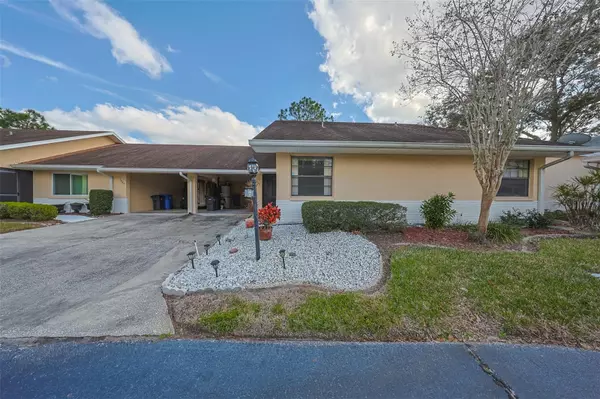For more information regarding the value of a property, please contact us for a free consultation.
Key Details
Sold Price $200,000
Property Type Single Family Home
Sub Type Single Family Residence
Listing Status Sold
Purchase Type For Sale
Square Footage 1,245 sqft
Price per Sqft $160
Subdivision Cypressview Ph I Unit 2
MLS Listing ID T3500237
Sold Date 03/28/24
Bedrooms 2
Full Baths 2
HOA Fees $116/mo
HOA Y/N Yes
Originating Board Stellar MLS
Year Built 1985
Annual Tax Amount $1,044
Lot Size 3,484 Sqft
Acres 0.08
Property Description
Nestled in the coveted Cypressview II community, this charming 2-bedroom, 2-bathroom villa awaits someone eager to infuse it with personalized flair. Tucked away on a peaceful cul-de-sac, this home exudes potential at every turn. In addition to the inviting bedrooms, discover ample room for a home office, a convenient golf cart garage, and a spacious walk-in closet in the master suite. Embrace the opportunity to make this gem uniquely yours! Sun City Center is a premier 55+ community, offering a vibrant senior lifestyle with numerous amenities. A short golf cart ride connects you to the Community Association Campus, where you'll find pools, hundreds of clubs, and entertainment options. You can also explore the Plaza for shopping, dining, banking, and essential services. Beyond the community's offerings, you'll appreciate the convenience of being close to world-class beaches, several international airports, and a wide array of cultural and sports venues. Your new adventure awaits in this welcoming community. Don't miss your chance to experience the best of Sun City Center living.
Location
State FL
County Hillsborough
Community Cypressview Ph I Unit 2
Zoning PD-MU
Rooms
Other Rooms Attic
Interior
Interior Features Eat-in Kitchen, Living Room/Dining Room Combo, Primary Bedroom Main Floor, Walk-In Closet(s)
Heating Central
Cooling Central Air
Flooring Carpet, Linoleum
Furnishings Unfurnished
Fireplace false
Appliance Disposal, Dryer, Electric Water Heater, Refrigerator, Washer
Laundry Inside
Exterior
Exterior Feature Sidewalk, Sliding Doors
Community Features Clubhouse, Fitness Center, Pool
Utilities Available Cable Available, Electricity Connected, Sewer Connected
Waterfront false
Roof Type Shingle
Garage false
Private Pool No
Building
Lot Description Cul-De-Sac, Sidewalk
Entry Level One
Foundation Slab
Lot Size Range 0 to less than 1/4
Sewer Public Sewer
Water Public
Architectural Style Patio Home, Traditional
Structure Type Block,Stucco
New Construction false
Others
Pets Allowed Yes
Senior Community Yes
Ownership Fee Simple
Monthly Total Fees $143
Acceptable Financing Cash, Conventional
Membership Fee Required Required
Listing Terms Cash, Conventional
Special Listing Condition None
Read Less Info
Want to know what your home might be worth? Contact us for a FREE valuation!

Our team is ready to help you sell your home for the highest possible price ASAP

© 2024 My Florida Regional MLS DBA Stellar MLS. All Rights Reserved.
Bought with FUTURE HOME REALTY INC

"My job is to find and attract mastery-based agents to the office, protect the culture, and make sure everyone is happy! "



