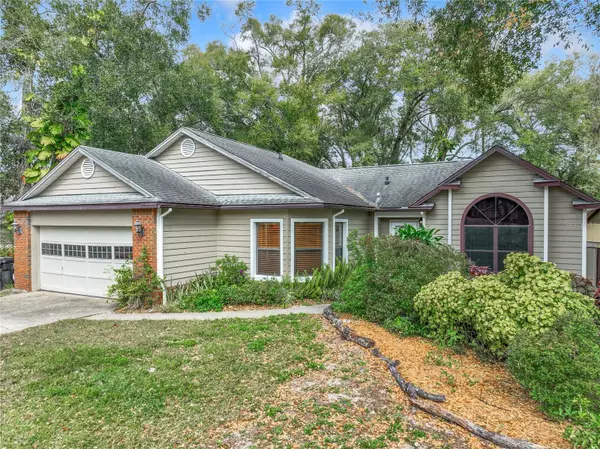For more information regarding the value of a property, please contact us for a free consultation.
Key Details
Sold Price $350,000
Property Type Single Family Home
Sub Type Single Family Residence
Listing Status Sold
Purchase Type For Sale
Square Footage 1,446 sqft
Price per Sqft $242
Subdivision Windsong Estates
MLS Listing ID O6180155
Sold Date 03/21/24
Bedrooms 3
Full Baths 2
Construction Status Appraisal,Financing,Inspections
HOA Fees $8/ann
HOA Y/N Yes
Originating Board Stellar MLS
Year Built 1987
Annual Tax Amount $2,769
Lot Size 0.310 Acres
Acres 0.31
Property Description
Welcome to Windsong Estates! This unfurnished 3-bedroom, 2-bathroom home offers a tranquil retreat in a convenient location. Situated in a quiet neighborhood, this residence boasts a private fenced yard and a refreshing private pool, perfect for soaking up the Florida sun. The spacious interior features an open concept layout, combining the living room and dining area for seamless entertaining. Natural light floods the home through numerous windows, promoting a bright and airy atmosphere. The large kitchen is fully equipped with ample storage cabinets, catering to your culinary needs. Retreat to the expansive primary bedroom, complete with an ensuite bath showcasing a garden tub, separate shower stall, and a generously sized walk-in closet. With new luxury vinyl floors and brand new carpets, this home provides comfort and style. Don't miss the opportunity to make this your own oasis—enjoy the serene surroundings of Windsong Estates.
Location
State FL
County Orange
Community Windsong Estates
Zoning R-1A/W/RP
Interior
Interior Features Ceiling Fans(s), Eat-in Kitchen, Living Room/Dining Room Combo, Primary Bedroom Main Floor, Solid Surface Counters, Split Bedroom, Vaulted Ceiling(s), Walk-In Closet(s)
Heating Central, Electric
Cooling Central Air
Flooring Carpet, Vinyl, Wood
Furnishings Unfurnished
Fireplace false
Appliance Built-In Oven, Cooktop, Dishwasher, Dryer, Electric Water Heater, Microwave, Refrigerator, Tankless Water Heater, Washer
Laundry In Garage
Exterior
Exterior Feature Irrigation System, Rain Gutters, Sliding Doors
Garage Garage Door Opener
Garage Spaces 2.0
Fence Fenced, Wood
Pool Gunite, In Ground, Tile
Community Features Playground
Utilities Available Electricity Connected, Water Connected
Waterfront false
View Garden
Roof Type Shingle
Porch Covered, Screened
Attached Garage true
Garage true
Private Pool Yes
Building
Lot Description In County, Level, Oversized Lot
Story 1
Entry Level One
Foundation Slab
Lot Size Range 1/4 to less than 1/2
Sewer Public Sewer
Water Public
Structure Type Block,Stucco
New Construction false
Construction Status Appraisal,Financing,Inspections
Schools
Elementary Schools Rosemont Elem
Middle Schools College Park Middle
High Schools Edgewater High
Others
Pets Allowed Yes
Senior Community No
Ownership Fee Simple
Monthly Total Fees $8
Acceptable Financing Cash, Conventional, FHA, VA Loan
Membership Fee Required Required
Listing Terms Cash, Conventional, FHA, VA Loan
Special Listing Condition None
Read Less Info
Want to know what your home might be worth? Contact us for a FREE valuation!

Our team is ready to help you sell your home for the highest possible price ASAP

© 2024 My Florida Regional MLS DBA Stellar MLS. All Rights Reserved.
Bought with REDFIN CORPORATION

"My job is to find and attract mastery-based agents to the office, protect the culture, and make sure everyone is happy! "



