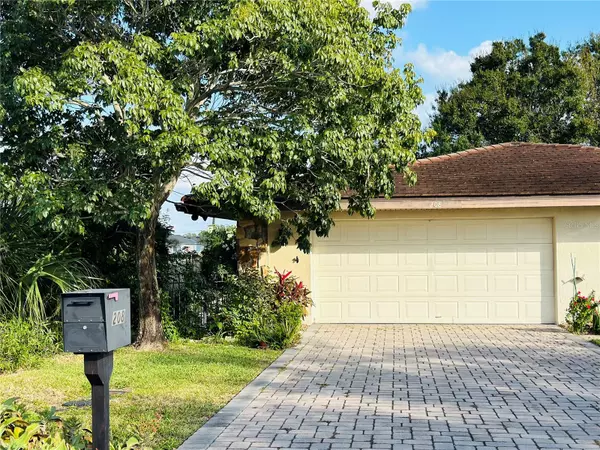For more information regarding the value of a property, please contact us for a free consultation.
Key Details
Sold Price $229,000
Property Type Single Family Home
Sub Type Single Family Residence
Listing Status Sold
Purchase Type For Sale
Square Footage 1,406 sqft
Price per Sqft $162
Subdivision Eagles Landing
MLS Listing ID O6160161
Sold Date 01/18/24
Bedrooms 2
Full Baths 2
Construction Status Appraisal,Financing,Inspections
HOA Fees $58/ann
HOA Y/N Yes
Originating Board Stellar MLS
Year Built 1995
Annual Tax Amount $912
Lot Size 4,791 Sqft
Acres 0.11
Property Description
Home Sweet Home and Move-In Ready 2 Bed/2 Bath with Bonus Room! Airplane Enthusiast? Service Provider looking for a safe and secure neighborhood? This friendly community has exactly what you need! The open floor plan with 2 car garage and space for golf cart, heavy duty storm garage door, large generator and propane tank, hurricane shutters, well-kept HVAC, maintained roof and newer water heater have much to offer. Community Pool along with wonderful common grounds upkeep for you to take a nice stroll to the pond just over the bridge. Private walkway and patio area provides a nice place to sip on coffee and listen to the planes fly in and out. Walking distance to the Winter Haven Regional Airport and hanger rental information is located at the main terminal. Not to mention this home is within a mile from Lake Alfred with a private dock and launching pad including free parking. Within 10 minutes from local grocery stores, restaurants, them parks, attractions, golf courses, medical facilities and easy access to Highway 27, Interstate I-4 and the FL Turnpike. A MUST SEE!
Location
State FL
County Polk
Community Eagles Landing
Rooms
Other Rooms Attic, Bonus Room, Den/Library/Office, Family Room, Formal Dining Room Separate
Interior
Interior Features Built-in Features, Ceiling Fans(s), Living Room/Dining Room Combo, Open Floorplan, Primary Bedroom Main Floor, Skylight(s), Solid Surface Counters, Solid Wood Cabinets, Split Bedroom, Thermostat, Walk-In Closet(s), Window Treatments
Heating Central
Cooling Central Air
Flooring Carpet, Ceramic Tile, Linoleum, Tile, Tile
Furnishings Unfurnished
Fireplace false
Appliance Cooktop, Dishwasher, Disposal, Dryer, Electric Water Heater, Exhaust Fan, Freezer, Ice Maker, Microwave, Range Hood, Refrigerator, Washer
Laundry In Garage
Exterior
Exterior Feature Courtyard, Hurricane Shutters, Irrigation System, Lighting, Private Mailbox, Rain Gutters, Shade Shutter(s), Sidewalk
Garage Driveway, Garage Door Opener, Ground Level, Guest, On Street, Parking Pad
Garage Spaces 2.0
Fence Stone
Community Features Golf Carts OK, Pool, Sidewalks, Wheelchair Access
Utilities Available BB/HS Internet Available, Cable Available, Electricity Available, Electricity Connected, Phone Available, Propane, Sewer Available, Sewer Connected, Sprinkler Meter, Street Lights, Water Available, Water Connected
Amenities Available Airport/Runway, Maintenance, Pool
Waterfront true
Waterfront Description Lake
Water Access 1
Water Access Desc Lake
View Garden, Trees/Woods
Roof Type Slate
Porch Patio, Porch, Side Porch, Wrap Around
Attached Garage true
Garage true
Private Pool No
Building
Lot Description Corner Lot, City Limits, In County, Landscaped, Private, Sidewalk, Paved, Private
Story 1
Entry Level One
Foundation Slab
Lot Size Range 0 to less than 1/4
Sewer Public Sewer
Water Public, See Remarks
Architectural Style Ranch
Structure Type Block,Concrete
New Construction false
Construction Status Appraisal,Financing,Inspections
Schools
Elementary Schools Fred G. Garnier Elem
Middle Schools Westwood Middle
High Schools Winter Haven Senior
Others
Pets Allowed Cats OK, Dogs OK
HOA Fee Include Pool,Maintenance Grounds,Pool,Private Road,Trash
Senior Community No
Ownership Fee Simple
Monthly Total Fees $58
Acceptable Financing Cash, Conventional, FHA, USDA Loan, VA Loan
Membership Fee Required Required
Listing Terms Cash, Conventional, FHA, USDA Loan, VA Loan
Special Listing Condition None
Read Less Info
Want to know what your home might be worth? Contact us for a FREE valuation!

Our team is ready to help you sell your home for the highest possible price ASAP

© 2024 My Florida Regional MLS DBA Stellar MLS. All Rights Reserved.
Bought with EXP REALTY LLC

"My job is to find and attract mastery-based agents to the office, protect the culture, and make sure everyone is happy! "



