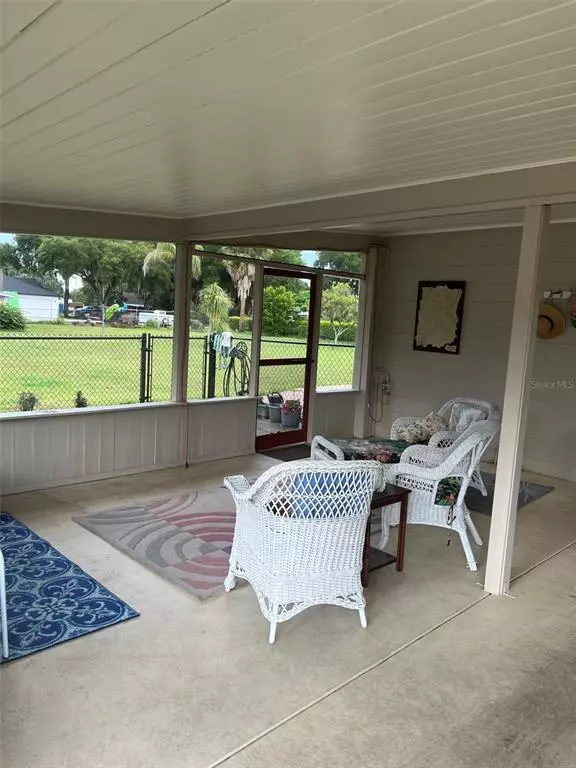For more information regarding the value of a property, please contact us for a free consultation.
Key Details
Sold Price $360,000
Property Type Single Family Home
Sub Type Single Family Residence
Listing Status Sold
Purchase Type For Sale
Square Footage 2,132 sqft
Price per Sqft $168
Subdivision Na
MLS Listing ID L4930439
Sold Date 01/13/23
Bedrooms 3
Full Baths 2
Construction Status Inspections
HOA Y/N No
Originating Board Stellar MLS
Year Built 1958
Annual Tax Amount $1,787
Lot Size 0.790 Acres
Acres 0.79
Lot Dimensions 290x240
Property Description
This property has been surveyed out and broken up into three lots. The house lot is on 0.79 acres (Lot 3). The other two lots are not currently available for sale. See attached survey. Welcome to 470 W. Plumosa Street! This mid-Century beauty is centrally Located between Tampa and Orlando within the city limits of Bartow, Florida. The second you pull into the driveway, you will fall in love!! From the gorgeous floor-to-ceiling picture windows lining the front of the house, to the 3 bedroom 2 bath all with large spacious closets, Interior with glass walls, Open floor concept living, kitchen area with a wood burning fireplace, ceiling to floor sliding glass doors that lead out to a beautiful brick paved patio, flex areas off of the kitchen, large sitting area off the master and more. The sitting area off of the master could also be transformed into to a home office or even a home gym. You’ll be close to all local schools and to the historic district of downtown Bartow. Don’t hesitate with this rare find!!! Set your appointment TODAY!! Interior is freshly painted. House is scheduled for new roof installation mid December.
Location
State FL
County Polk
Community Na
Zoning R-1A
Rooms
Other Rooms Bonus Room, Family Room, Formal Dining Room Separate, Formal Living Room Separate, Inside Utility
Interior
Interior Features Cathedral Ceiling(s), Ceiling Fans(s), Eat-in Kitchen, High Ceilings, Kitchen/Family Room Combo, Master Bedroom Main Floor, Open Floorplan, Vaulted Ceiling(s), Walk-In Closet(s)
Heating Central, Electric
Cooling Central Air
Flooring Carpet, Ceramic Tile
Fireplaces Type Wood Burning
Fireplace true
Appliance Built-In Oven, Cooktop, Dishwasher, Dryer, Electric Water Heater, Refrigerator, Washer
Laundry Inside, Laundry Closet
Exterior
Exterior Feature Fence, Rain Gutters
Garage Circular Driveway, Driveway
Fence Chain Link
Utilities Available Cable Connected, Electricity Connected, Public, Sewer Connected, Water Connected
Waterfront false
Roof Type Shingle
Porch Covered, Patio, Screened, Side Porch
Attached Garage false
Garage false
Private Pool No
Building
Lot Description Oversized Lot, Paved
Story 1
Entry Level One
Foundation Slab
Lot Size Range 1 to less than 2
Sewer Public Sewer
Water Public
Architectural Style Mid-Century Modern
Structure Type Block, Stone
New Construction false
Construction Status Inspections
Schools
Elementary Schools Floral Avenue Elem
Middle Schools Bartow Middle
High Schools Bartow High
Others
Senior Community No
Ownership Fee Simple
Acceptable Financing Cash, Conventional
Listing Terms Cash, Conventional
Special Listing Condition None
Read Less Info
Want to know what your home might be worth? Contact us for a FREE valuation!

Our team is ready to help you sell your home for the highest possible price ASAP

© 2024 My Florida Regional MLS DBA Stellar MLS. All Rights Reserved.
Bought with KING REAL ESTATE SERVICES

"My job is to find and attract mastery-based agents to the office, protect the culture, and make sure everyone is happy! "



