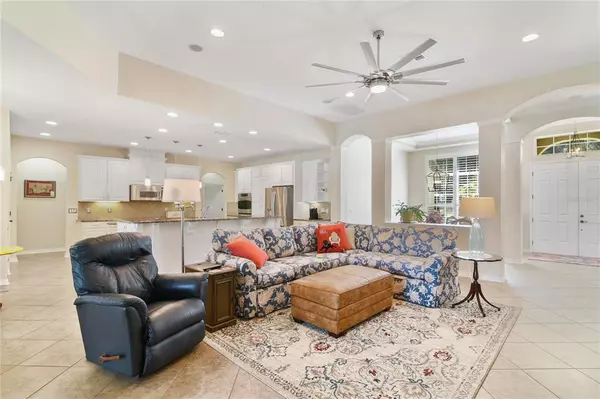For more information regarding the value of a property, please contact us for a free consultation.
Key Details
Sold Price $785,000
Property Type Single Family Home
Sub Type Single Family Residence
Listing Status Sold
Purchase Type For Sale
Square Footage 3,870 sqft
Price per Sqft $202
Subdivision Wekiva Run
MLS Listing ID O6043680
Sold Date 08/31/22
Bedrooms 5
Full Baths 4
Construction Status Financing,Inspections
HOA Fees $113/mo
HOA Y/N Yes
Originating Board Stellar MLS
Year Built 2008
Annual Tax Amount $4,962
Lot Size 0.410 Acres
Acres 0.41
Property Description
Stunning 5BD/4BA Apopka POOL HOME in the GATED Wekiva Run has everything you could ask for and more! Fully UPDATED with a NEW ROOF (2020), NEW A/C (2020), 80 Gallon WATER HEATER (2020), NEW WINDOWS (Upstairs-2020), plus a large LOFT and THEATER ROOM (being sold with all equipment!). Manicured landscaping and a 3-Car side facing garage deliver curb appeal in spades and the double front entry doors open up to a light and bright open floor plan with flexible space for the whole family! Start your tour in the formal dining where tile floors set on a diagonal, decorative ceiling and crown molding make it easy to entertain! Follow the flow into the great room where the lovely built-ins flanking the fireplace add a quiet elegance while being open to the kitchen makes it functional. The CHEF’S KITCHEN sits in the heart of this home with a surprise hidden walk-in pantry next to the fridge (one of two!), STAINLESS STEEL APPLIANCES, STONE COUNTERS, plenty of storage including a wine rack, an ISLAND complete with prep sink and dinette and breakfast bar seating for casual dining! Your first floor OWNER’S SUITE is a beautiful space with the many windows and sliding glass door allowing the NATURAL LIGHT to pour in, built-in shelves to display your favorite treasures, WALK-IN CLOSET and SPA-LIKE EN-SUITE BATH with DUAL SPLIT VANITIES, a SOAKING TUB and large SHOWER! Meander through the rest of the home where you will find the additional bedrooms - including a second primary suite upstairs, LOFT, THEATER ROOM and so much more! The cherry on top is the POOL & SPA, cookout with family under the COVERED LANAI, the pool is SCREENED (re-screened in 2020!) and the yard is FENCED (new 2019) for privacy with lush mature trees! Noteworthy; the pool table in the loft will convey and the theater room will be sold as seen, there is whole home surround sound including the patio and NO REAR NEIGHBORS! Wekiva Run is a gated community featuring tree-lined streets, park, playground, and beautiful landscaping. Zoned for highly desirable WOLF LAKE/A-RATED SCHOOLS with easy access to 429, Orlando, Sanford, Disney, & other Central Florida attractions. Only minutes to the Northwest Recreation Complex & the Wekiwa Springs State Park, now is the time to experience Florida living at its finest in this beautifully maintained 100% MOVE-IN-READY home!
Location
State FL
County Orange
Community Wekiva Run
Zoning R-1AAA
Rooms
Other Rooms Bonus Room, Breakfast Room Separate, Den/Library/Office, Family Room, Formal Dining Room Separate, Formal Living Room Separate, Inside Utility, Media Room, Storage Rooms
Interior
Interior Features Built-in Features, Ceiling Fans(s), Coffered Ceiling(s), Crown Molding, Eat-in Kitchen, High Ceilings, Kitchen/Family Room Combo, Master Bedroom Main Floor, Open Floorplan, Solid Surface Counters, Solid Wood Cabinets, Split Bedroom, Stone Counters, Thermostat, Tray Ceiling(s), Vaulted Ceiling(s), Walk-In Closet(s), Window Treatments
Heating Central, Zoned
Cooling Central Air, Zoned
Flooring Carpet, Ceramic Tile, Wood
Fireplaces Type Decorative, Gas, Family Room, Non Wood Burning
Fireplace true
Appliance Built-In Oven, Cooktop, Dishwasher, Microwave, Refrigerator, Wine Refrigerator
Laundry Inside, Laundry Room
Exterior
Exterior Feature Irrigation System, Rain Gutters, Sidewalk, Sliding Doors, Sprinkler Metered
Garage Driveway, Garage Faces Side, Oversized
Garage Spaces 3.0
Pool In Ground, Lighting, Salt Water, Screen Enclosure, Tile
Community Features Deed Restrictions, Gated, Park, Playground, Sidewalks
Utilities Available BB/HS Internet Available, Cable Available, Electricity Available, Water Available
Amenities Available Gated, Park, Playground
Waterfront false
Roof Type Shingle
Porch Covered, Enclosed, Front Porch, Patio, Rear Porch, Screened
Attached Garage true
Garage true
Private Pool Yes
Building
Lot Description Oversized Lot, Sidewalk, Paved
Entry Level Two
Foundation Slab
Lot Size Range 1/4 to less than 1/2
Sewer Public Sewer
Water Public
Architectural Style Traditional
Structure Type Block, Stucco, Wood Frame
New Construction false
Construction Status Financing,Inspections
Schools
Elementary Schools Wolf Lake Elem
Middle Schools Wolf Lake Middle
High Schools Apopka High
Others
Pets Allowed Yes
HOA Fee Include Maintenance Grounds, Recreational Facilities
Senior Community No
Ownership Fee Simple
Monthly Total Fees $113
Acceptable Financing Cash, Conventional, VA Loan
Membership Fee Required Required
Listing Terms Cash, Conventional, VA Loan
Special Listing Condition None
Read Less Info
Want to know what your home might be worth? Contact us for a FREE valuation!

Our team is ready to help you sell your home for the highest possible price ASAP

© 2024 My Florida Regional MLS DBA Stellar MLS. All Rights Reserved.
Bought with REAL ESTATE ON THE RIVIERA LLC

"My job is to find and attract mastery-based agents to the office, protect the culture, and make sure everyone is happy! "



