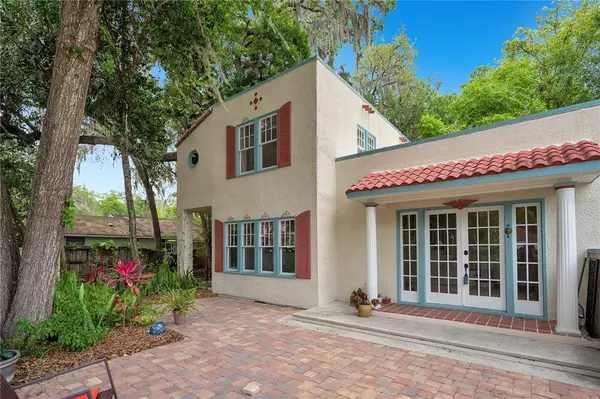For more information regarding the value of a property, please contact us for a free consultation.
Key Details
Sold Price $425,000
Property Type Single Family Home
Sub Type Single Family Residence
Listing Status Sold
Purchase Type For Sale
Square Footage 1,904 sqft
Price per Sqft $223
Subdivision Sanford Terrace
MLS Listing ID O6024261
Sold Date 06/10/22
Bedrooms 3
Full Baths 2
Half Baths 1
Construction Status No Contingency
HOA Y/N No
Year Built 1923
Annual Tax Amount $5,106
Lot Size 10,018 Sqft
Acres 0.23
Lot Dimensions 80x126
Property Description
Welcome to 2019 Park Avenue! This historic Spanish/Mediterranean-inspired home was designed by iconic Sanford architect Elton J. Moughton and built in 1923. Located on a large (nearly .25 acre) lot on one of downtown Sanford’s classic streets and in the Sanford Golf Cart District, this unique and special home is the one you’ve been waiting for. Beyond the privacy of the street-facing masonry walls is a lovely courtyard. French doors lead into the home, where you’ll be charmed by the beautifully restored original features - wood floors, original windows, brick fireplace and the stately staircase. In the dining room, natural light streams through the bank of large windows. The large open kitchen boasts chic white cabinetry, on-trend cement tile, granite countertops and plenty of storage space! A laundry room/mud porch and powder bath complete the downstairs. Upstairs are 2 bedrooms, with a MASSIVE walk in closet in the primary bedroom! The primary upstairs bathroom still has the original 1920’s blue and white tile and a garden window. The large and lush backyard is filled with potential, with plenty of room to add a garage, pool, or just garden and landscape to your desires! Enjoy evenings on your back patio, accessed via French doors off of the kitchen. A garden path leads to the guesthouse, which includes a kitchenette and full bathroom with walk in shower. This potential-filled space could be a mother-in-law suite, guest house, cabana, or long term/short term rental unit. Walk, bike or drive your golf cart to Sanford’s vibrant downtown scene and the Lake Monroe Riverwalk. Don’t miss your chance to be the next steward of this unique and lovely historic home and own a piece of Sanford history!
Location
State FL
County Seminole
Community Sanford Terrace
Zoning SR1
Interior
Interior Features Crown Molding, Eat-in Kitchen, Stone Counters, Thermostat
Heating Central
Cooling Central Air
Flooring Tile, Wood
Fireplaces Type Wood Burning
Fireplace true
Appliance Dishwasher, Dryer, Freezer, Microwave, Range, Refrigerator, Washer
Laundry Inside, Laundry Room
Exterior
Exterior Feature Awning(s), French Doors, Sidewalk
Garage Driveway
Utilities Available BB/HS Internet Available, Cable Available, Electricity Connected, Sewer Connected, Street Lights, Water Connected
Waterfront false
Roof Type Built-Up, Tile
Porch Patio
Garage false
Private Pool No
Building
Lot Description City Limits, Sidewalk, Paved
Story 2
Entry Level Two
Foundation Crawlspace
Lot Size Range 0 to less than 1/4
Sewer Public Sewer
Water Public
Architectural Style Mediterranean
Structure Type Stucco, Wood Frame
New Construction false
Construction Status No Contingency
Others
Senior Community No
Ownership Fee Simple
Acceptable Financing Cash, Conventional
Listing Terms Cash, Conventional
Special Listing Condition None
Read Less Info
Want to know what your home might be worth? Contact us for a FREE valuation!

Our team is ready to help you sell your home for the highest possible price ASAP

© 2024 My Florida Regional MLS DBA Stellar MLS. All Rights Reserved.
Bought with ROBERT SLACK LLC

"My job is to find and attract mastery-based agents to the office, protect the culture, and make sure everyone is happy! "



