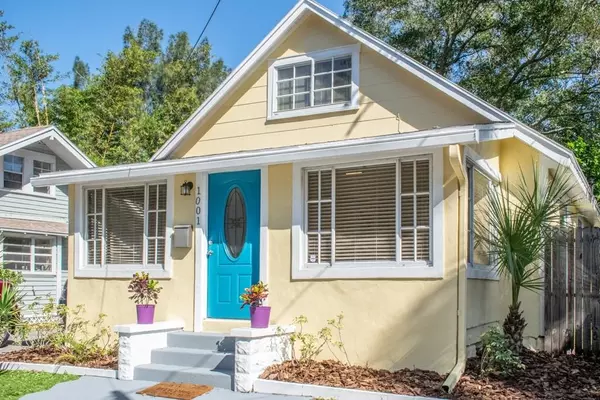For more information regarding the value of a property, please contact us for a free consultation.
Key Details
Sold Price $360,000
Property Type Single Family Home
Sub Type Single Family Residence
Listing Status Sold
Purchase Type For Sale
Square Footage 1,604 sqft
Price per Sqft $224
Subdivision Kennedys Sub
MLS Listing ID T3274596
Sold Date 12/04/20
Bedrooms 3
Full Baths 3
Construction Status Appraisal,Financing,Inspections
HOA Y/N No
Year Built 1910
Annual Tax Amount $2,450
Lot Size 5,227 Sqft
Acres 0.12
Lot Dimensions 40x128
Property Description
Location, Location, Location!!! This freshly painted and charming 3-bedroom, 3-bath bungalow-style home, with HUGE upstairs loft, located in the extremely desirable Historic Uptown neighborhood of St. Pete screams “The Burg” lifestyle! Upon entering the home, you will notice the sprawling open concept living area with an over abundance of natural light beaming through the multiple windows and freshly painted walls. Directly to your left, you will notice the master bedroom with en suite bathroom. Up the spiral staircase, you will find a spacious bonus room that can be turned into an additional bedroom, loft space for the kiddos, or a wonderful office space, which even has its own full bathroom! The updated kitchen, appliances, and granite countertops provide ample space to cook up your favorite dish while still being able to entertain guests in the living room. Just past the kitchen, you will notice the other two bedrooms, another full bathroom, laundry room, and backyard access. The fenced in backyard provides an entertaining haven complete with seating area, pergola, shed, and space to store your motorized toys with access via the shared driveway! Extremely close to everything! Walking/biking distance to the celebrated Downtown St. Pete, Cresent Lake, the beautifully redone pier, shopping, and dining. Easy access to I-275, Tampa International Airport, gulf beaches, golf courses, marinas, and much, much more! Schedule your private showing before it’s too late!
Location
State FL
County Pinellas
Community Kennedys Sub
Direction N
Rooms
Other Rooms Bonus Room, Inside Utility, Loft
Interior
Interior Features Ceiling Fans(s), Eat-in Kitchen, Kitchen/Family Room Combo, Living Room/Dining Room Combo, Open Floorplan, Stone Counters, Thermostat
Heating Central
Cooling Central Air
Flooring Carpet, Ceramic Tile
Furnishings Unfurnished
Fireplace false
Appliance Dishwasher, Dryer, Microwave, Range, Refrigerator, Washer
Laundry Inside, Laundry Room
Exterior
Exterior Feature Fence, Lighting, Rain Gutters, Sidewalk
Garage Driveway, On Street, Other
Fence Wood
Utilities Available Cable Connected, Electricity Connected, Public, Sewer Connected, Street Lights, Water Connected
Waterfront false
Roof Type Shingle
Garage false
Private Pool No
Building
Lot Description Historic District, City Limits, Near Golf Course, Near Marina, Near Public Transit, Paved
Story 2
Entry Level Two
Foundation Crawlspace
Lot Size Range 0 to less than 1/4
Sewer Public Sewer
Water Public
Architectural Style Bungalow, Other
Structure Type Stucco,Wood Frame
New Construction false
Construction Status Appraisal,Financing,Inspections
Schools
Elementary Schools Woodlawn Elementary-Pn
Middle Schools John Hopkins Middle-Pn
High Schools St. Petersburg High-Pn
Others
Pets Allowed Yes
Senior Community No
Pet Size Extra Large (101+ Lbs.)
Ownership Fee Simple
Acceptable Financing Cash, Conventional, FHA, VA Loan
Listing Terms Cash, Conventional, FHA, VA Loan
Num of Pet 10+
Special Listing Condition None
Read Less Info
Want to know what your home might be worth? Contact us for a FREE valuation!

Our team is ready to help you sell your home for the highest possible price ASAP

© 2024 My Florida Regional MLS DBA Stellar MLS. All Rights Reserved.
Bought with DALTON WADE, INC.

"My job is to find and attract mastery-based agents to the office, protect the culture, and make sure everyone is happy! "



