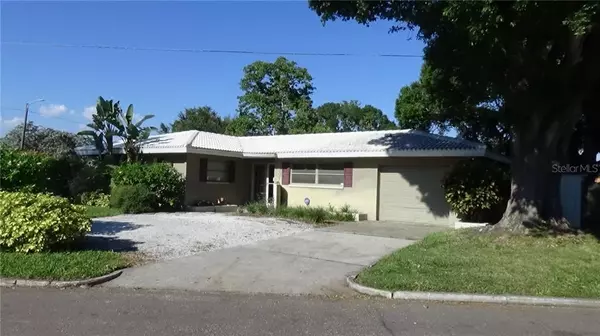For more information regarding the value of a property, please contact us for a free consultation.
Key Details
Sold Price $238,900
Property Type Single Family Home
Sub Type Single Family Residence
Listing Status Sold
Purchase Type For Sale
Square Footage 1,564 sqft
Price per Sqft $152
Subdivision Lakewood Country Club Estates Pt Rep
MLS Listing ID U8060362
Sold Date 12/02/19
Bedrooms 2
Full Baths 2
Construction Status Financing,Inspections
HOA Y/N No
Year Built 1961
Annual Tax Amount $2,684
Lot Size 7,840 Sqft
Acres 0.18
Lot Dimensions 76 X 113
Property Description
Meticulously maintained home located in a quiet, secluded golf community. Just miles from I-275, the beaches, waterfront parks, playgrounds, boat access, marinas and plenty of shopping. This beautifully landscaped corner lot is enclosed with a privacy fence and an extra large gate with space in the backyard for an RV or boat. 2 bedrooms with extra large closets, 2 full baths, brand new central AC and heat throughout. This home also features an extra large AC/Heated Florida room, which could easily be converted into a third bedroom, office or large workout space. Laminate floors, washer/dryer, refrigerator, single car garage, stand alone shed for additional storage, in ground fire pit and extra parking. Membership to country club and golf course available. No home association fees. (The window will be replaced in the Florida room). Easy showing!
Location
State FL
County Pinellas
Community Lakewood Country Club Estates Pt Rep
Direction S
Rooms
Other Rooms Attic, Breakfast Room Separate, Den/Library/Office, Family Room
Interior
Interior Features Ceiling Fans(s), Eat-in Kitchen, L Dining, Open Floorplan, Thermostat
Heating Central
Cooling Central Air
Flooring Laminate, Vinyl
Furnishings Unfurnished
Fireplace false
Appliance Built-In Oven, Dishwasher, Disposal, Dryer, Exhaust Fan, Ice Maker, Range, Range Hood, Refrigerator, Washer
Exterior
Exterior Feature Fence, Irrigation System, Lighting, Outdoor Grill, Rain Gutters, Satellite Dish, Storage
Garage Boat, Driveway, Garage Door Opener, Guest, Open, Tandem, Workshop in Garage
Garage Spaces 1.0
Community Features Boat Ramp, Golf, Park, Playground, Boat Ramp, Water Access
Utilities Available BB/HS Internet Available, Cable Available, Cable Connected, Electricity Available, Electricity Connected, Phone Available, Public, Sewer Available, Sewer Connected, Sprinkler Well, Street Lights, Water Available
Waterfront false
Roof Type Tile
Porch Deck, Front Porch, Patio, Screened
Attached Garage true
Garage true
Private Pool No
Building
Lot Description Corner Lot, City Limits, Level, Near Golf Course, Near Marina, Near Public Transit, Paved
Entry Level One
Foundation Slab
Lot Size Range Up to 10,889 Sq. Ft.
Sewer Public Sewer
Water Public, Well
Architectural Style Ranch
Structure Type Block
New Construction false
Construction Status Financing,Inspections
Schools
Elementary Schools Maximo Elementary-Pn
Middle Schools Bay Point Middle-Pn
High Schools Lakewood High-Pn
Others
Senior Community No
Ownership Fee Simple
Acceptable Financing Cash, Conventional, FHA, VA Loan
Membership Fee Required None
Listing Terms Cash, Conventional, FHA, VA Loan
Special Listing Condition None
Read Less Info
Want to know what your home might be worth? Contact us for a FREE valuation!

Our team is ready to help you sell your home for the highest possible price ASAP

© 2024 My Florida Regional MLS DBA Stellar MLS. All Rights Reserved.
Bought with KELLER WILLIAMS RLTY SEMINOLE

"My job is to find and attract mastery-based agents to the office, protect the culture, and make sure everyone is happy! "



