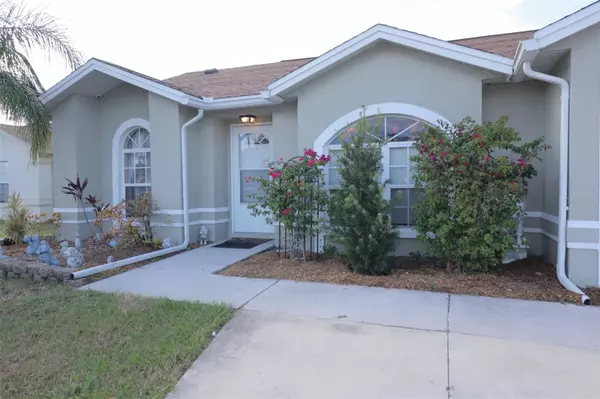
OPEN HOUSE
Sun Nov 24, 11:00am - 2:00pm
UPDATED:
11/20/2024 03:53 PM
Key Details
Property Type Single Family Home
Sub Type Single Family Residence
Listing Status Active
Purchase Type For Sale
Square Footage 1,293 sqft
Price per Sqft $251
Subdivision Reflections West
MLS Listing ID TB8322198
Bedrooms 3
Full Baths 2
HOA Fees $150/ann
HOA Y/N Yes
Originating Board Stellar MLS
Year Built 2004
Annual Tax Amount $1,822
Lot Size 7,840 Sqft
Acres 0.18
Property Description
Welcome to your dream home! This meticulously maintained residence combines contemporary comforts with thoughtful upgrades, offering a perfect blend of style, functionality, and convenience. Situated in a sought-after neighborhood, this property is move-in ready and poised to impress discerning buyers.
Key Features Include:
Recent Roof Replacement (2018): Enjoy peace of mind with a brand-new roof installed just six years ago, ensuring durability and protection for years to come.
Energy-Efficient Climate Control: Stay comfortable year-round with a central A/C system and a mini-split Daikin A/C, both less than a year old, designed for optimal energy efficiency and personalized comfort.
Modern Appliances: The home boasts two refrigerators, a top-of-the-line washer and dryer set, and a state-of-the-art water heater, all less than a year old, providing reliability and convenience.
Advanced Security System: Protect your family and belongings with a cutting-edge security system, offering comprehensive surveillance and peace of mind.
High-Speed Fiber Enterprise internet security gateway for network security throughout the whole house including the workspace in shed. Seamlessly connect to the digital world with fiber-optic Wi-Fi, ensuring fast and reliable internet access for all your needs.
Luxurious Remodeled Bathroom: Unwind in a beautifully remodeled bathroom featuring a soaking tub, perfect for relaxing after a long day.
Versatile She Shed/Man Cave: This dedicated space comes equipped with its own A/C, providing a comfortable environment for hobbies, projects, or a private office.
Spacious Parking: The expansive driveway is designed to accommodate three additional cars on top of the existing two-car garage, offering ample parking and storage solutions for you and your guests.
Finished Attic: Additional flooring in the attic provides extra storage space or the potential to create a bonus room, tailored to your lifestyle needs.
Why This Home Stands Out:
Turnkey Ready: Move in with ease! This home has been thoughtfully updated and maintained, requiring no immediate repairs or renovations.
Desirable Location: Located in a friendly and vibrant community, close to schools, parks, shopping, and dining options.
Quick to Sell: With its impressive array of features and immaculate condition, this property is sure to attract attention and won't last long on the market.
Don't miss the opportunity to own this stunning home that perfectly balances modern amenities with comfortable living spaces. Schedule your private tour today and experience all that this exceptional property has!
Location
State FL
County Polk
Community Reflections West
Interior
Interior Features Built-in Features, Ceiling Fans(s), High Ceilings, Open Floorplan, Other, Split Bedroom, Thermostat, Walk-In Closet(s)
Heating Central, Electric
Cooling Central Air, Mini-Split Unit(s), Other
Flooring Ceramic Tile, Laminate
Fireplace false
Appliance Built-In Oven, Cooktop, Dishwasher, Disposal, Dryer, Electric Water Heater, Exhaust Fan, Freezer, Ice Maker, Microwave, Other, Range, Refrigerator, Washer
Laundry In Garage, Other
Exterior
Exterior Feature Other, Private Mailbox, Rain Gutters, Sidewalk, Storage
Garage Spaces 2.0
Fence Fenced
Utilities Available Cable Connected, Electricity Connected, Other
Waterfront false
Roof Type Shingle
Porch Patio, Rear Porch, Screened
Attached Garage true
Garage true
Private Pool No
Building
Story 1
Entry Level One
Foundation Slab
Lot Size Range 0 to less than 1/4
Sewer Public Sewer
Water Public
Architectural Style Contemporary
Structure Type Block,Stucco
New Construction false
Others
Pets Allowed Yes
Senior Community No
Ownership Fee Simple
Monthly Total Fees $12
Acceptable Financing Cash, Conventional, FHA, VA Loan
Membership Fee Required Required
Listing Terms Cash, Conventional, FHA, VA Loan
Special Listing Condition None


"My job is to find and attract mastery-based agents to the office, protect the culture, and make sure everyone is happy! "



