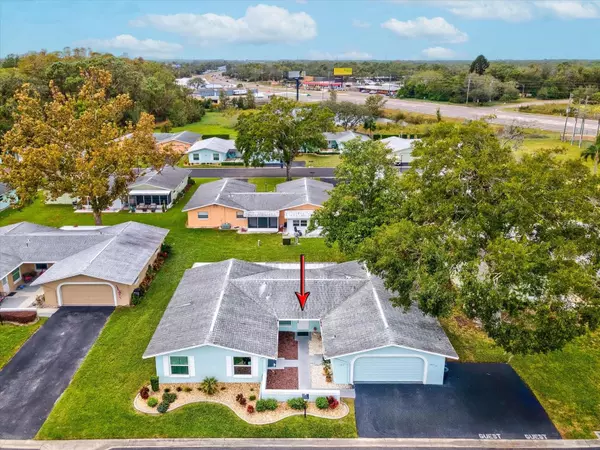
UPDATED:
11/13/2024 11:22 PM
Key Details
Property Type Condo
Sub Type Condominium
Listing Status Active
Purchase Type For Sale
Square Footage 947 sqft
Price per Sqft $142
Subdivision Paradise Pointe West Gr 05
MLS Listing ID W7869700
Bedrooms 1
Full Baths 1
Half Baths 1
Condo Fees $504
HOA Y/N No
Originating Board Stellar MLS
Year Built 1975
Annual Tax Amount $1,228
Lot Size 2.450 Acres
Acres 2.45
Property Description
The dining room offers a cozy spot to have your morning coffee. The Florida room has French doors opening to an air-conditioned, sunlit space perfect for relaxation, accommodating guests, or using it as an office or den. The primary bedroom is spacious, with a wall of closets, a ceiling fan, plantation shutters, crown molding, and tile floors making it a serene retreat. The primary bathroom boasts step-in shower with a glass door, decorative mosaic accent, complemented by a pedestal sink, built-in storage, and a new toilet. A convenient half-bath with updated vanity and new toilet is perfect for guests. The home also features new appliances with a 5 year warranty, newly painted walls, trim, and doors, new electric panel, new garage door, tracks, and motor, new light fixtures, celling fans, double-pane thermal-tinted windows, and the rare 1-car garage includes the washer and dryer. Roof is 2015. In Paradise Pointe West, enjoy an active lifestyle with access to amenities like a heated pool, sauna, pickle ball, golf, tennis, shuffleboard, fitness room, a recently upgraded clubhouse, and organized events from ice cream socials to poker games and bingo nights. Live life to the fullest in this delightful community!
Location
State FL
County Pasco
Community Paradise Pointe West Gr 05
Zoning MF1
Rooms
Other Rooms Family Room, Florida Room
Interior
Interior Features Built-in Features, Ceiling Fans(s), Crown Molding, Kitchen/Family Room Combo, Living Room/Dining Room Combo, Open Floorplan, Solid Surface Counters, Solid Wood Cabinets, Stone Counters, Thermostat, Window Treatments
Heating Central, Electric
Cooling Central Air, Wall/Window Unit(s)
Flooring Ceramic Tile, Laminate
Fireplace false
Appliance Cooktop, Dishwasher, Dryer, Electric Water Heater, Microwave, Range, Refrigerator, Washer
Laundry In Garage
Exterior
Exterior Feature Irrigation System, Lighting
Garage Spaces 1.0
Community Features Association Recreation - Owned, Buyer Approval Required, Clubhouse, Deed Restrictions, Fitness Center, Gated Community - No Guard, Golf Carts OK, Golf, Handicap Modified, Park, Pool, Sidewalks, Special Community Restrictions, Tennis Courts, Wheelchair Access
Utilities Available BB/HS Internet Available, Cable Available, Cable Connected, Electricity Available, Electricity Connected, Fire Hydrant, Phone Available, Sewer Connected, Water Connected
Waterfront false
Roof Type Shingle
Attached Garage true
Garage true
Private Pool No
Building
Story 1
Entry Level One
Foundation Slab
Sewer Public Sewer
Water Public
Architectural Style Courtyard, Florida, Patio Home, Ranch
Structure Type Block,Concrete,Stucco
New Construction false
Schools
Elementary Schools Moon Lake-Po
Middle Schools Hudson Middle-Po
High Schools Fivay High-Po
Others
Pets Allowed Breed Restrictions, Number Limit, Size Limit, Yes
HOA Fee Include Cable TV,Common Area Taxes,Pool,Escrow Reserves Fund,Insurance,Internet,Maintenance Structure,Maintenance Grounds,Maintenance,Management,Pest Control,Private Road,Recreational Facilities,Trash
Senior Community Yes
Pet Size Small (16-35 Lbs.)
Ownership Condominium
Monthly Total Fees $504
Acceptable Financing Cash, Conventional, FHA, VA Loan
Membership Fee Required Required
Listing Terms Cash, Conventional, FHA, VA Loan
Num of Pet 2
Special Listing Condition None


"My job is to find and attract mastery-based agents to the office, protect the culture, and make sure everyone is happy! "



