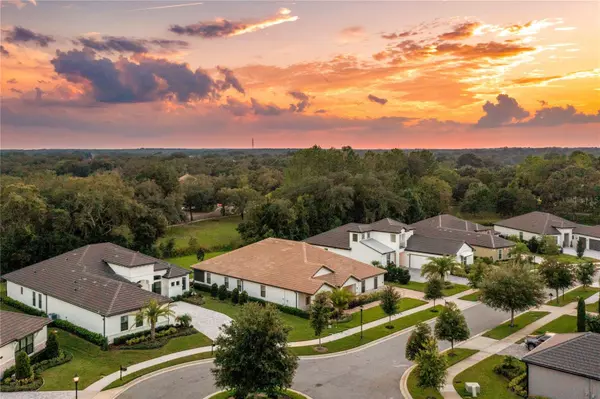
UPDATED:
11/17/2024 03:49 PM
Key Details
Property Type Single Family Home
Sub Type Single Family Residence
Listing Status Active
Purchase Type For Sale
Square Footage 2,778 sqft
Price per Sqft $269
Subdivision Heathrow Country Estate
MLS Listing ID O6245904
Bedrooms 4
Full Baths 2
Half Baths 1
HOA Fees $975/qua
HOA Y/N Yes
Originating Board Stellar MLS
Year Built 2022
Annual Tax Amount $8,220
Lot Size 0.320 Acres
Acres 0.32
Property Description
Location
State FL
County Lake
Community Heathrow Country Estate
Interior
Interior Features Crown Molding, High Ceilings
Heating Central
Cooling Central Air
Flooring Tile, Wood
Fireplace false
Appliance Built-In Oven, Cooktop, Dishwasher, Range Hood, Refrigerator
Laundry Laundry Room
Exterior
Exterior Feature Irrigation System, Sidewalk, Sliding Doors
Garage Spaces 3.0
Community Features Gated Community - Guard, Golf
Utilities Available Cable Available, Electricity Available, Sewer Available, Street Lights
Waterfront false
Roof Type Tile
Attached Garage true
Garage true
Private Pool No
Building
Entry Level One
Foundation Slab
Lot Size Range 1/4 to less than 1/2
Sewer Public Sewer
Water Public
Structure Type Block,Stucco
New Construction false
Schools
Elementary Schools Sorrento Elementary
Middle Schools Mount Dora Middle
High Schools Mount Dora High
Others
Pets Allowed Yes
Senior Community No
Ownership Fee Simple
Monthly Total Fees $410
Acceptable Financing Cash, Conventional
Membership Fee Required Required
Listing Terms Cash, Conventional
Special Listing Condition None


"My job is to find and attract mastery-based agents to the office, protect the culture, and make sure everyone is happy! "



