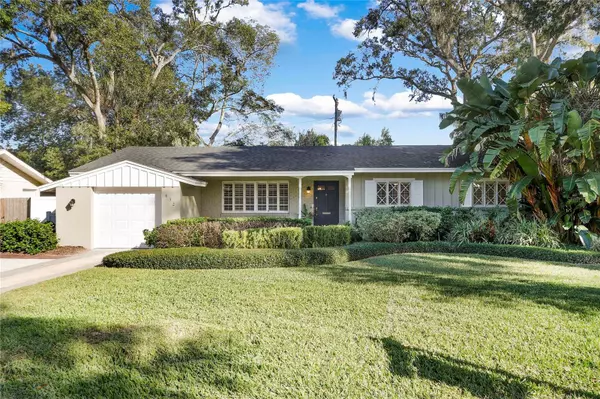
UPDATED:
10/07/2024 05:42 PM
Key Details
Property Type Single Family Home
Sub Type Single Family Residence
Listing Status Pending
Purchase Type For Sale
Square Footage 1,243 sqft
Price per Sqft $602
Subdivision Kenilworth Shores Sec 01
MLS Listing ID O6245884
Bedrooms 3
Full Baths 1
Construction Status No Contingency
HOA Y/N No
Originating Board Stellar MLS
Year Built 1955
Annual Tax Amount $6,783
Lot Size 10,018 Sqft
Acres 0.23
Lot Dimensions 89x115
Property Description
Natural light pours into the kitchen through newer windows, enhanced by top-of-the-line window treatments, including $5,000 worth of plantation shutters. The spacious eat-in kitchen seamlessly connects to a separate dining room, making it perfect for both casual meals and entertaining. Enjoy the large screened-in back porch—ideal for birthday parties and barbecues—where you can relax and listen to the sounds of the WPHS marching band on fall nights. The expansive, fenced backyard is ready for pets and play, complete with mature landscaping and a newer irrigation system in the front to keep it looking its best. Well water for irrigation keeps utility bill $250-300 per month.
Roof replaced in 2012. AC replaced in 2017. Tree work 2017. Professional inspection 2020. Professionally cleaned front and back porches, this home is truly move-in ready. Washer and dryer 2023 may be included with the sale of the home. Nestled on a quiet street wonderful with neighbors, you’ll find a welcoming community here, enhanced by an annual run organized by Track Shack. Located just minutes from Park Avenue, this home offers convenient access to some of the area’s best restaurants and is zoned for Brookshire, Glenridge, and WPHS. With increasing demand for larger homes in the neighborhood, this property also presents an excellent income-producing investment opportunity. Don’t miss your chance to own this lovely starter home in Kenilworth Shores—where charm meets potential!
Location
State FL
County Orange
Community Kenilworth Shores Sec 01
Zoning R-1A
Interior
Interior Features Ceiling Fans(s), Eat-in Kitchen
Heating Central
Cooling Central Air
Flooring Tile, Wood
Fireplace false
Appliance Dishwasher, Electric Water Heater, Microwave, Range, Refrigerator
Laundry In Garage
Exterior
Exterior Feature Irrigation System
Garage Spaces 1.0
Utilities Available Electricity Connected, Public, Sewer Connected, Street Lights, Underground Utilities, Water Connected
Waterfront false
Roof Type Shingle
Porch Porch, Screened
Attached Garage true
Garage true
Private Pool No
Building
Lot Description City Limits, Paved
Entry Level One
Foundation Crawlspace
Lot Size Range 0 to less than 1/4
Sewer Public Sewer
Water Public
Architectural Style Ranch
Structure Type Concrete,Stucco
New Construction false
Construction Status No Contingency
Schools
Elementary Schools Brookshire Elem
Middle Schools Glenridge Middle
High Schools Winter Park High
Others
Senior Community No
Ownership Fee Simple
Acceptable Financing Cash, Conventional
Listing Terms Cash, Conventional
Special Listing Condition None


"My job is to find and attract mastery-based agents to the office, protect the culture, and make sure everyone is happy! "



