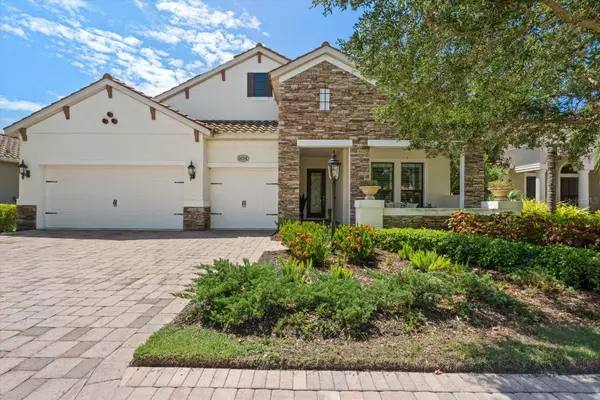
OPEN HOUSE
Sun Oct 20, 1:00pm - 3:00pm
UPDATED:
10/06/2024 11:06 PM
Key Details
Property Type Single Family Home
Sub Type Single Family Residence
Listing Status Active
Purchase Type For Sale
Square Footage 2,695 sqft
Price per Sqft $435
Subdivision Country Club East At Lakewood Ranch
MLS Listing ID A4620838
Bedrooms 4
Full Baths 3
Half Baths 1
HOA Fees $3,945/ann
HOA Y/N Yes
Originating Board Stellar MLS
Year Built 2016
Annual Tax Amount $8,341
Lot Size 8,276 Sqft
Acres 0.19
Property Description
The gourmet kitchen is a culinary masterpiece, outfitted with bespoke cabinetry, gleaming granite countertops, and top-of-the-line appliances, making it an ideal space for both intimate family dinners and entertaining.
The grand, open entryway sets a tone of grandeur and light, leading to the expansive, paved, and screened lanai. Here, you'll find a private pool/spa combo and a covered outdoor area, perfect for hosting gatherings in a serene, picturesque setting. The master suite is a sanctuary of luxury, featuring spacious walk-in closets and a private bath. Additional highlights include a French-door den/office, a well-appointed guest suite, and two additional bedrooms.
The residence is distinguished by its architectural ceilings, crown moldings, and elegant wood-tile flooring. Hurricane impact windows throughout for peace of mind for outdoors and durable plantain shutters for the inside. Lush landscaping envelops the property, enhancing privacy and tranquility. The home also boasts a three-car garage with ample storage, as well as a paver driveway and walkway. Hurricane impact windows throughout for peace of mind.
As a resident of Country Club East, you will enjoy a lifestyle of leisure and convenience. The community offers access to The Retreat, which features a resort-style pool with a water feature, a fitness center, a social gathering space, and an outdoor kitchen. The community is further enriched by numerous nature trails for walking and biking, all included in your HOA fees. Optional membership packages are available for the Lakewood Ranch Golf and Country Club, offering access to golf, fitness, dining, social activities, and more.
Country Club East is a gated community centrally located in Lakewood Ranch. It is conveniently situated near University Town Center, Benderson Park, Lakewood Ranch Main Street, Waterside Place, top-rated public and private schools, Sarasota, pristine beaches, I-75 for easy access to St. Pete and Tampa, as well as shopping, dining, and medical facilities. Here, every conceivable amenity and convenience is within a few minutes' reach, making it the ideal setting for a refined and comfortable lifestyle.
Location
State FL
County Manatee
Community Country Club East At Lakewood Ranch
Zoning RESI
Rooms
Other Rooms Den/Library/Office, Great Room, Inside Utility
Interior
Interior Features Eat-in Kitchen, Solid Surface Counters, Solid Wood Cabinets, Tray Ceiling(s), Walk-In Closet(s)
Heating Central
Cooling Central Air
Flooring Carpet, Tile
Furnishings Unfurnished
Fireplace false
Appliance Built-In Oven, Cooktop, Dishwasher, Disposal, Dryer, Exhaust Fan, Gas Water Heater, Microwave, Range Hood, Refrigerator, Washer
Laundry Inside
Exterior
Exterior Feature Hurricane Shutters, Irrigation System, Sliding Doors
Garage Spaces 3.0
Pool Child Safety Fence, Gunite, Heated, In Ground, Screen Enclosure
Community Features Clubhouse, Deed Restrictions, Fitness Center, Gated Community - Guard, Golf, Pool, Tennis Courts
Utilities Available Cable Available, Electricity Connected, Public, Sprinkler Recycled
Amenities Available Clubhouse, Fitness Center, Gated, Maintenance, Optional Additional Fees, Recreation Facilities, Security, Tennis Court(s)
Waterfront false
View Y/N Yes
View Water
Roof Type Tile
Porch Enclosed, Screened
Attached Garage true
Garage true
Private Pool Yes
Building
Lot Description In County, Paved
Entry Level One
Foundation Slab
Lot Size Range 0 to less than 1/4
Sewer Public Sewer
Water Public
Architectural Style Custom
Structure Type Block,Stone,Stucco
New Construction false
Schools
Elementary Schools Robert E Willis Elementary
Middle Schools Nolan Middle
High Schools Lakewood Ranch High
Others
Pets Allowed Cats OK, Dogs OK, Yes
HOA Fee Include Guard - 24 Hour,Pool,Maintenance Grounds,Private Road,Recreational Facilities
Senior Community No
Ownership Fee Simple
Monthly Total Fees $518
Acceptable Financing Cash, Conventional
Membership Fee Required Required
Listing Terms Cash, Conventional
Special Listing Condition None


"My job is to find and attract mastery-based agents to the office, protect the culture, and make sure everyone is happy! "



