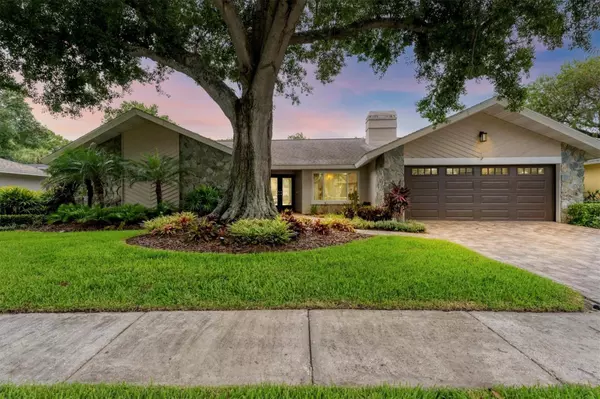
UPDATED:
11/22/2024 09:50 PM
Key Details
Property Type Single Family Home
Sub Type Single Family Residence
Listing Status Active
Purchase Type For Sale
Square Footage 2,594 sqft
Price per Sqft $338
Subdivision Sweetwater Sub
MLS Listing ID T3543213
Bedrooms 4
Full Baths 2
Half Baths 1
HOA Fees $1,200/ann
HOA Y/N Yes
Originating Board Stellar MLS
Year Built 1980
Annual Tax Amount $8,154
Lot Size 10,890 Sqft
Acres 0.25
Lot Dimensions 87.5x125
Property Description
The renovated interior includes: porcelain floor tile in LR, DR, FR, kitchen, dressing area and baths. A working wood-burning fireplace, Eat-in Kitchen with breakfast bar and nook. Brand-new carpeting in all bedrooms. Upgraded cabinets and granite countertops in the kitchen, bathrooms, dressing area, and laundry room. All new light fixtures and fans. New sliders and windows throughout. New hurricane rated garage door, a rennovated (2024) solar energy system, and pool heater. A gourmet's kitchen is central to the home, with easy-flowing access to the living room, family room, formal dining and casual dining rooms, as well as the pool. Maximum functionality with tall pantry, giant lazy-Susan, quiet closing drawers, including two dish drawers, 2 sinks, and an outdoor poolside counter. The spacious primary bedroom suite has double sliding doors opening to the poolside heated SPA and lanai, as well as a dressing area with large walk-in closet (with custom built-in closet system) and second closet (8 feet long), double sinks, walk-in Roman bath/shower combo. The 2nd and 3rd BRs share full bath, which has pool access. The fourth BR (easily a home office) has direct exterior access with sliders, and includes its own 1/2 bath. ENERGY UPGRADES: A recently-rennovated 10.2kw solar system is monitored free of charge by SOLAR22 until December 2024. Two solar-tube skylights help to flood the house with abundant natural light. Brand-new main roof (September 2024), 2016 lanai flat-roof, spray-foam insulation in attic greatly reduces your electric bills (TECO buys excess energy); Newer LG kitchen appliances; new A/C duct work, with a brand new HVAC installed in October 2024; Newer Water Heater. New paint and new baseboards throughout. And with many extras, too numerous to list. This amazing home shows like a dream. Book your appointment TODAY before it's gone!
Location
State FL
County Hillsborough
Community Sweetwater Sub
Zoning RSC-6
Interior
Interior Features Built-in Features, Ceiling Fans(s), Eat-in Kitchen, Open Floorplan, Primary Bedroom Main Floor, Skylight(s), Solid Surface Counters, Split Bedroom, Stone Counters, Thermostat, Walk-In Closet(s), Wet Bar, Window Treatments
Heating Central, Electric
Cooling Central Air
Flooring Carpet, Ceramic Tile
Fireplaces Type Family Room, Stone, Wood Burning
Furnishings Unfurnished
Fireplace true
Appliance Cooktop, Dishwasher, Disposal, Dryer, Electric Water Heater, Exhaust Fan, Freezer, Ice Maker, Microwave, Range Hood, Washer
Laundry Inside, Laundry Room
Exterior
Exterior Feature Dog Run, Irrigation System, Lighting, Private Mailbox, Rain Gutters, Sliding Doors
Garage Spaces 2.0
Fence Wood
Pool Gunite, Heated, In Ground, Outside Bath Access, Screen Enclosure
Utilities Available Cable Connected, Electricity Connected, Sewer Connected
Waterfront false
Roof Type Shingle
Porch Covered, Deck, Patio, Screened
Attached Garage true
Garage true
Private Pool Yes
Building
Lot Description Flood Insurance Required, FloodZone
Story 1
Entry Level One
Foundation Slab
Lot Size Range 1/4 to less than 1/2
Sewer Public Sewer
Water None
Architectural Style Contemporary
Structure Type Stone,Stucco,Wood Siding
New Construction false
Schools
Elementary Schools Bay Crest-Hb
Middle Schools Webb-Hb
High Schools Alonso-Hb
Others
Pets Allowed Cats OK, Dogs OK, Yes
Senior Community No
Ownership Fee Simple
Monthly Total Fees $100
Acceptable Financing Cash, Conventional
Membership Fee Required Required
Listing Terms Cash, Conventional
Special Listing Condition None


"My job is to find and attract mastery-based agents to the office, protect the culture, and make sure everyone is happy! "



