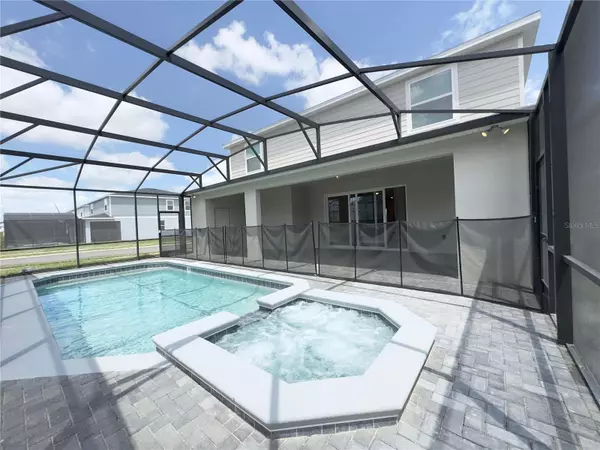
UPDATED:
10/21/2024 06:32 PM
Key Details
Property Type Single Family Home
Sub Type Single Family Residence
Listing Status Active
Purchase Type For Sale
Square Footage 4,383 sqft
Price per Sqft $216
Subdivision Windsor Cay Phase 1
MLS Listing ID O6200880
Bedrooms 10
Full Baths 8
HOA Fees $600/mo
HOA Y/N Yes
Originating Board Stellar MLS
Year Built 2024
Annual Tax Amount $796
Lot Size 7,405 Sqft
Acres 0.17
Property Description
This brand-new home, never rented, is a showstopper with 10 bedrooms, 8 bathrooms, a 2-car garage, a spacious kitchen, a cozy gathering room, and a dining area. You'll also find a roomy loft, a luxurious lanai with a private pool, spa, and a safety fence for peace of mind.
As you enter, you'll be impressed by the grand two-story foyer, modern grey cabinets, sleek quartz countertops, and a stylish tile backsplash in the kitchen. The owner's suite is a sanctuary with dual walk-in closets, a lavish bathroom, and access to the lanai.
Convenience is key with a laundry room, guest bedroom, and bathroom on the first floor. Upstairs, you'll discover more suites, guest rooms, a spacious loft perfect for entertaining, and a host of amenities.
This home boasts upgraded flooring, cabinets, and more, exuding sophistication and luxury. Enjoy the practicality of pendant lighting, window blinds, and exterior lighting. The resort amenities are second to none, including a waterpark, mini-golf, arcade, fitness center, and sports courts.
Experience the ultimate in vacation living at Windsor Cay Resort, where luxury, leisure, and prime location combine for an unforgettable Orlando escape.
Location
State FL
County Lake
Community Windsor Cay Phase 1
Interior
Interior Features Built-in Features, Kitchen/Family Room Combo, Living Room/Dining Room Combo, Open Floorplan, Primary Bedroom Main Floor, Thermostat, Walk-In Closet(s)
Heating Electric
Cooling Central Air
Flooring Carpet, Tile, Vinyl
Furnishings Unfurnished
Fireplace false
Appliance Convection Oven, Dishwasher, Disposal, Electric Water Heater, Ice Maker, Microwave, Refrigerator, Washer
Laundry Inside, Laundry Room
Exterior
Exterior Feature French Doors, Irrigation System, Lighting, Outdoor Shower, Sidewalk, Sliding Doors, Storage
Garage Spaces 2.0
Pool Heated, In Ground
Utilities Available Cable Available, Electricity Available, Public, Sewer Connected, Sprinkler Well, Street Lights, Water Available, Water Connected
Waterfront false
Roof Type Shingle
Attached Garage true
Garage true
Private Pool Yes
Building
Entry Level Two
Foundation Slab
Lot Size Range 0 to less than 1/4
Builder Name PULTE HOME COMPANY LLC
Sewer Public Sewer
Water Public
Structure Type Block,Stucco
New Construction true
Others
Pets Allowed Breed Restrictions, Cats OK, Dogs OK
Senior Community No
Ownership Fee Simple
Monthly Total Fees $600
Acceptable Financing Cash, Conventional, VA Loan
Membership Fee Required Required
Listing Terms Cash, Conventional, VA Loan
Special Listing Condition None


"My job is to find and attract mastery-based agents to the office, protect the culture, and make sure everyone is happy! "



